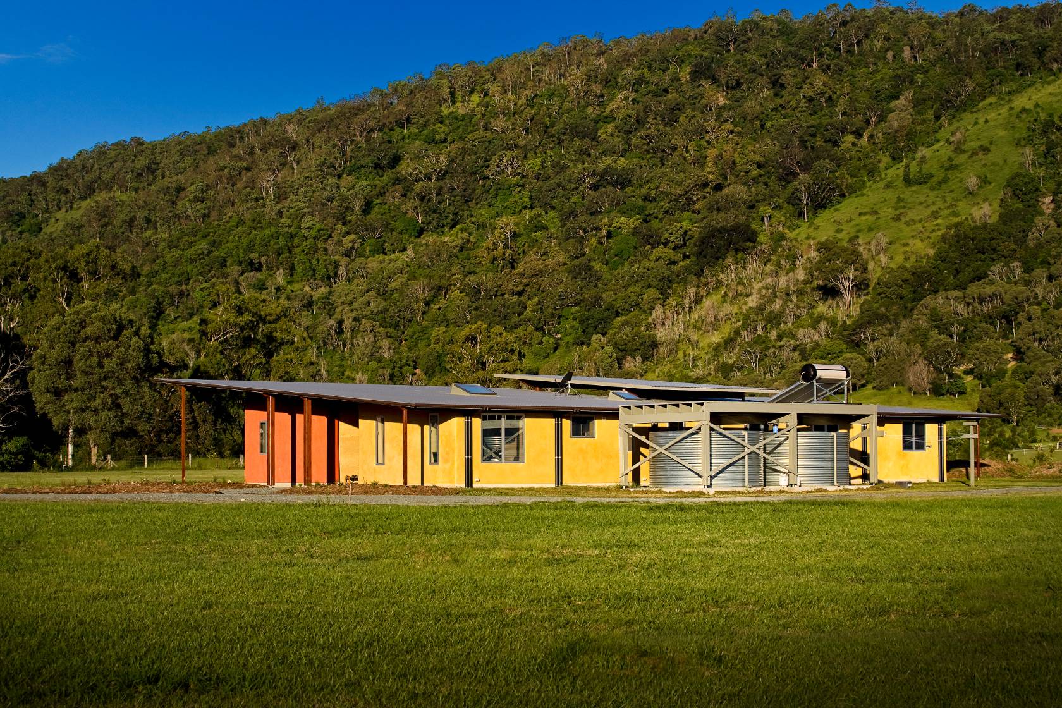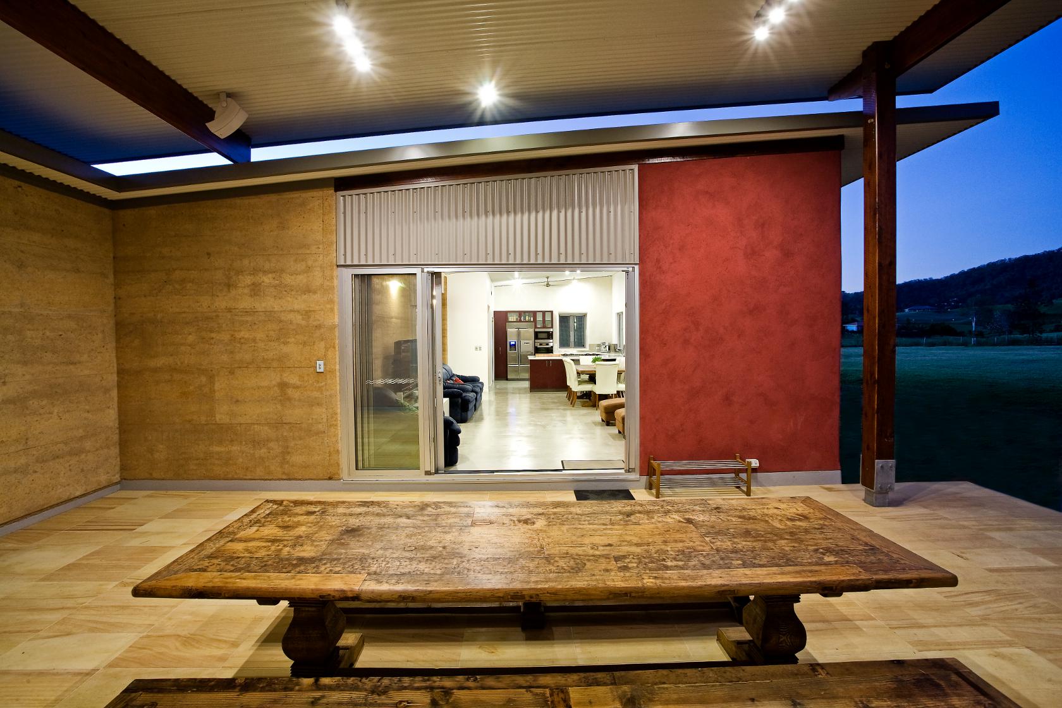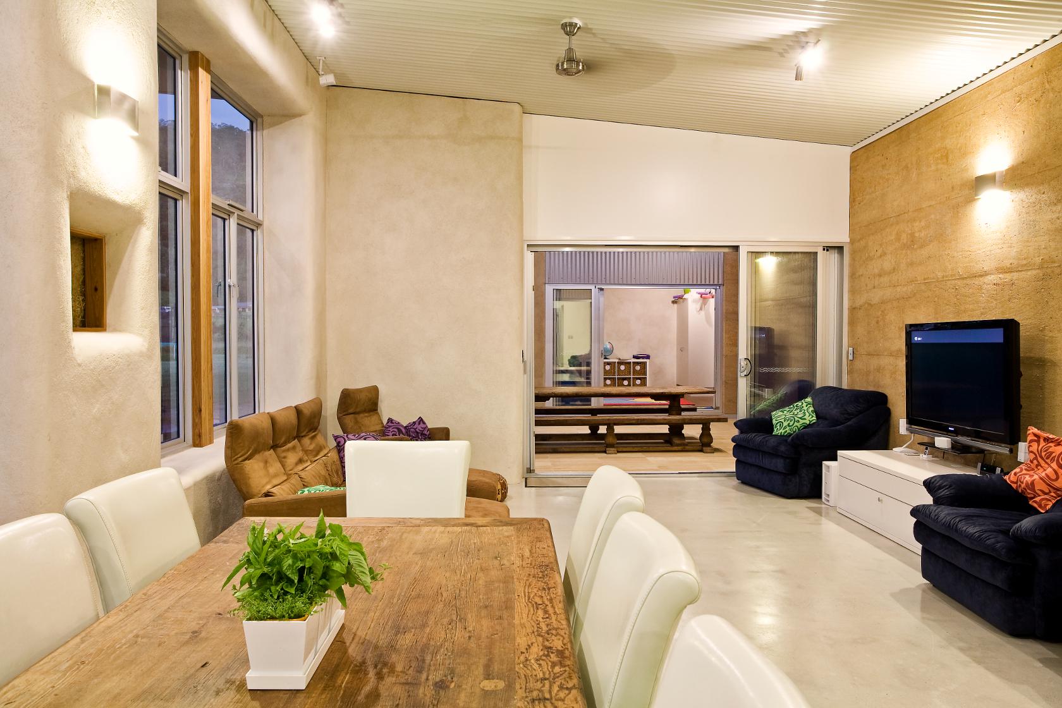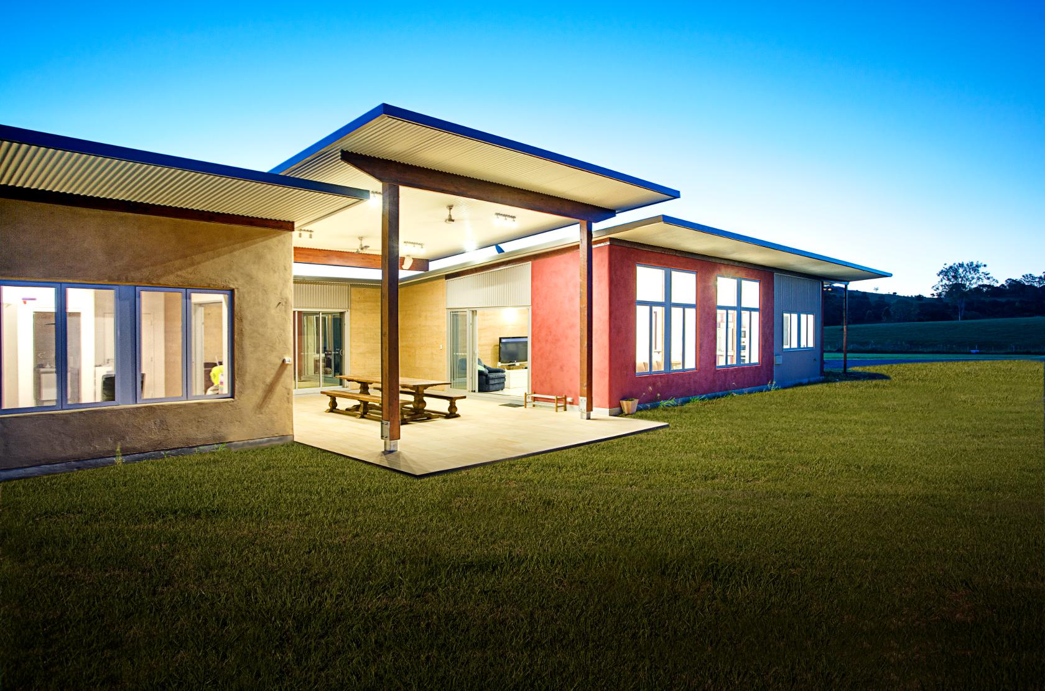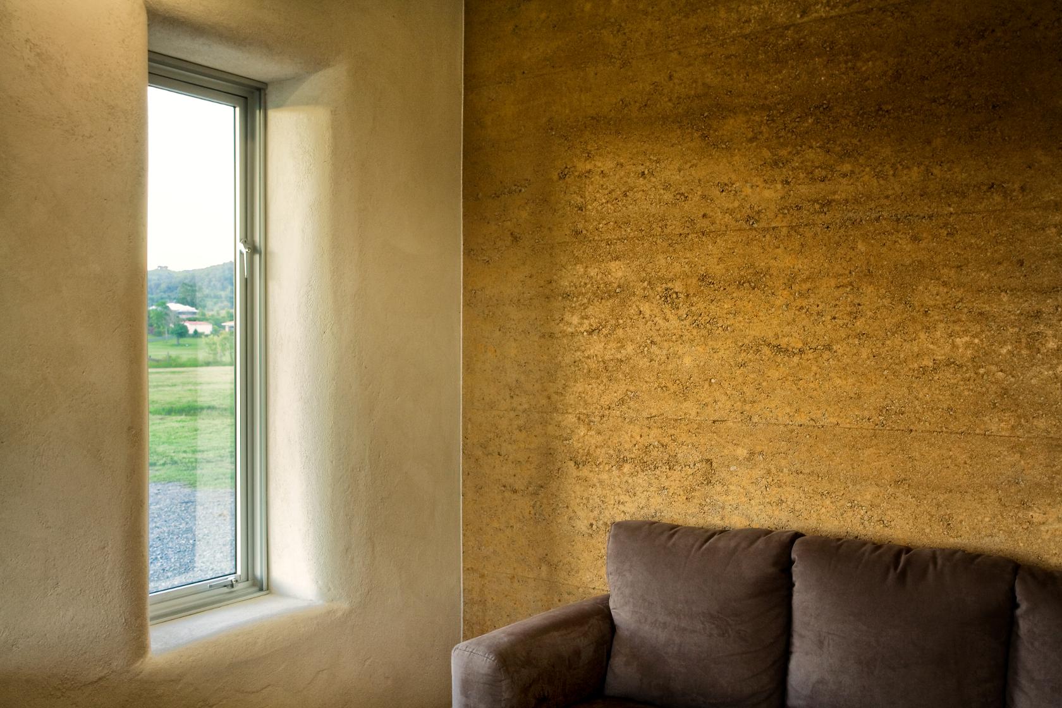Finalist in the 2010 BPN Sustainability Awards
Features in the influential book, Warm House Cool House by Nick Hollo, published in November 2011.
The courtyard is wrapped by the house on three sides with the north side open to the sun and view. Its roof is raised above the main house roof to provide effective ventilation to this area as well as creating a light and airy feel. The overhangs of the courtyard roof are sized such that this outdoor area can be used in all but the most extreme weather conditions.
Rammed earth walls by Rammed Earth Constructions
Key features:
- 9.5 star energy rating (without bonuses applied)
- low embodied energy materials include straw bale and rammed earth walls
- passive-solar design
- high thermal mass interior - polished concrete slab and rammed earth walls
- highly insulated external walls - lime rendered straw bales
- energy-efficient lighting throughout
- solar hot water
- on-site biological effluent treatment system
- low E glass
- bamboo and polished concrete floors
- low VOC materials and finishes throughout
- rainwater harvesting


