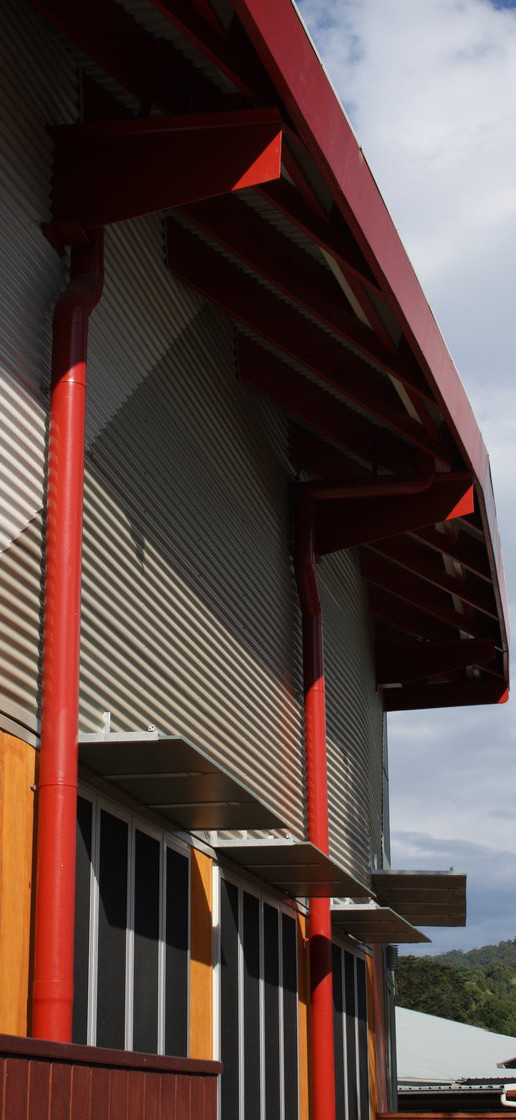WD Architects provides personalised architectural services from concept to completion. With a strong grounding in ecologically sustainable outcomes, we design with each client's priorities in mind while providing ideas, direction and coordination to achieve uplifting places to live and work.
We can tailor the scope and extent of our services to suit the needs of each client and project.
We provide complete Architectural and Interior Design services. The typical progression of the services is as follows:We normally arrange and coordinate specialist consultants such as surveyors, soil testing, engineering (structural, hydraulic, electrical, mechanical, civil, acoustic, geotechnical), town planning and certification. We have developed good working relationships with several companies in each discipline and we are also open to working with new organisations if they have proven track records.
Interior design is fundamental to our holistic approach. It encompasses the unseen as much as the visual - the feel, function and form.
Design of details and specification have major impacts on maintenance (ie. future effort and expense), construction cost and the environment. We take an holistic approach to design in considering the multitude of clear and subtle issues that impact the end result.
We have developed relationships with builders whose quality and integrity are aligned with our goal to create sustainable, affordable architecture that will endure. In this way we can manage costs from the outset while affording the potential for innovation.


