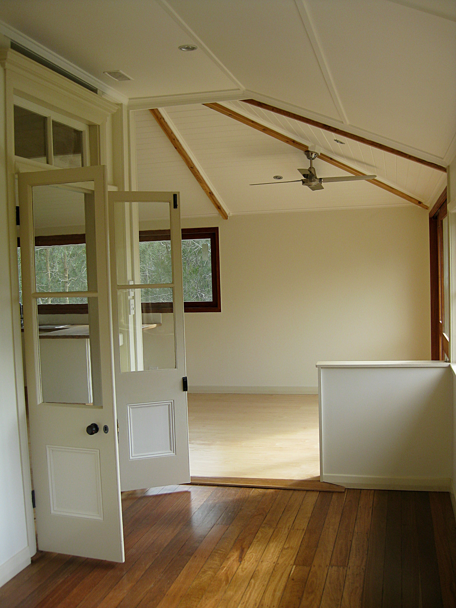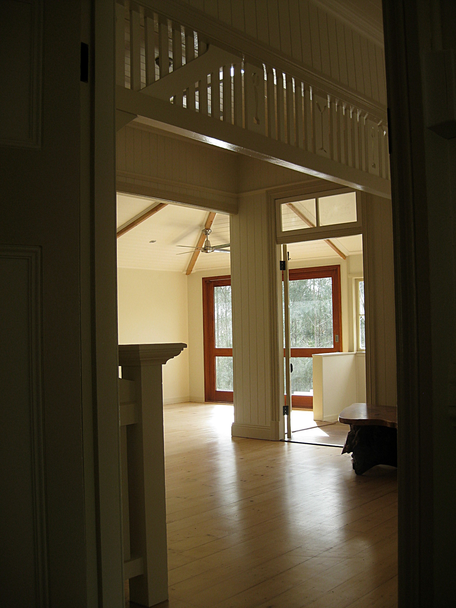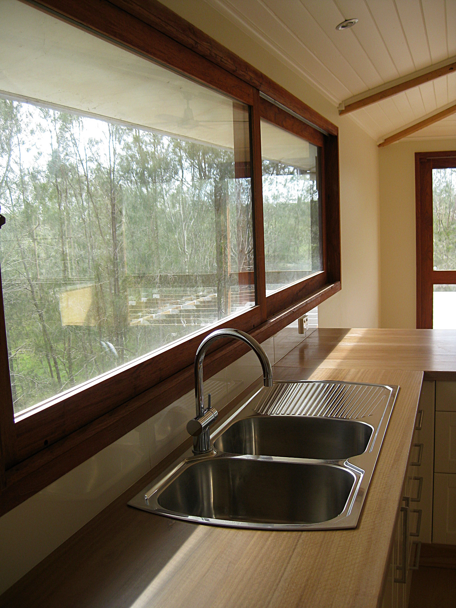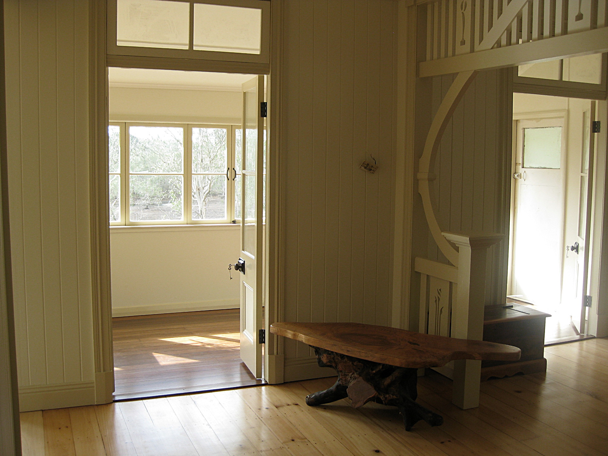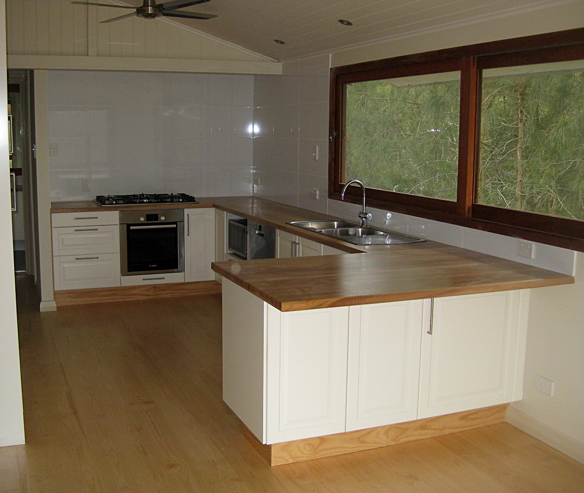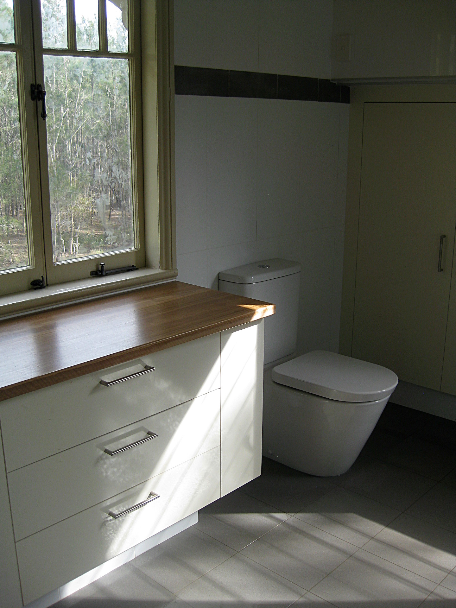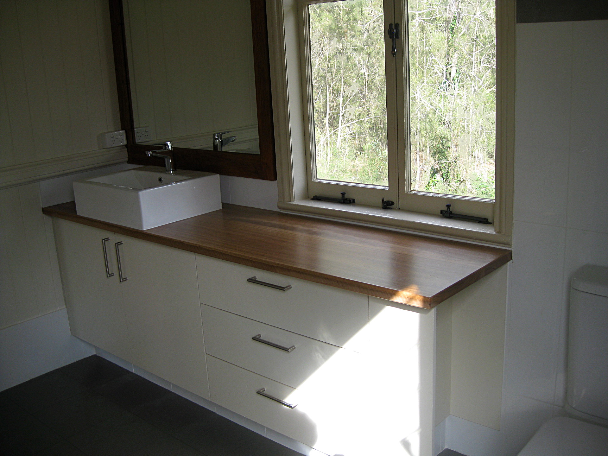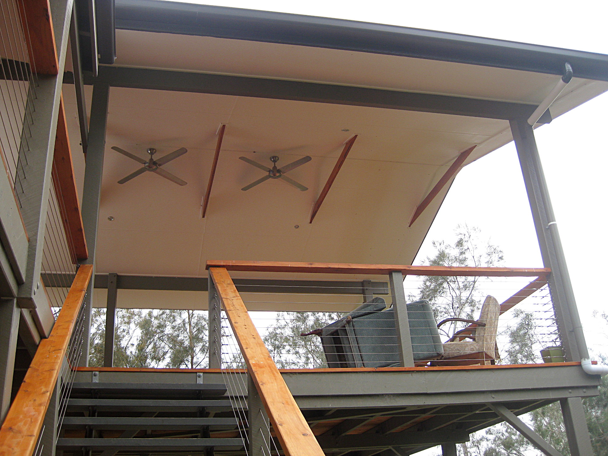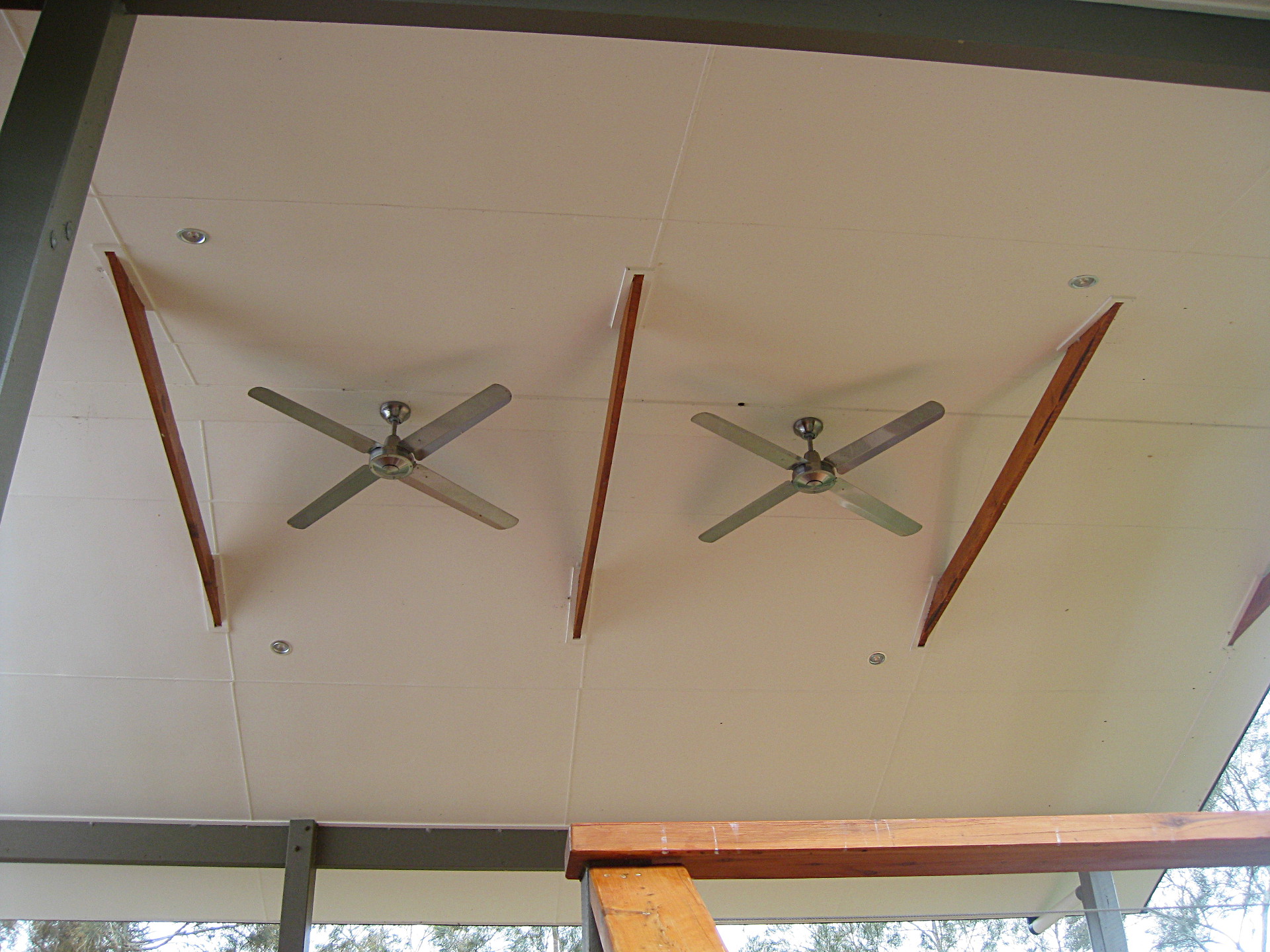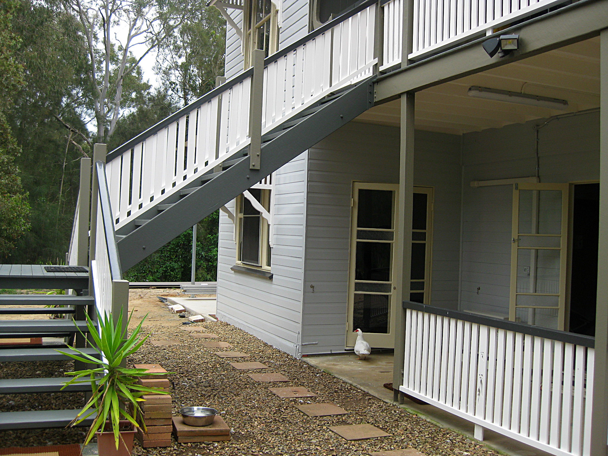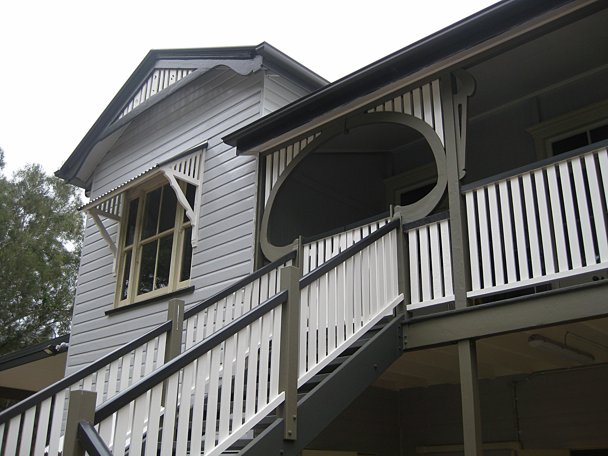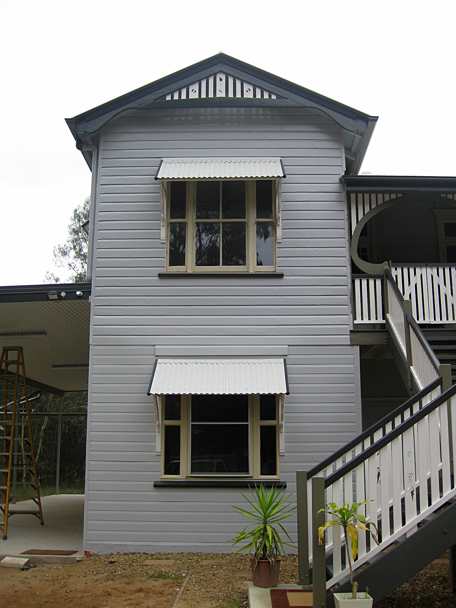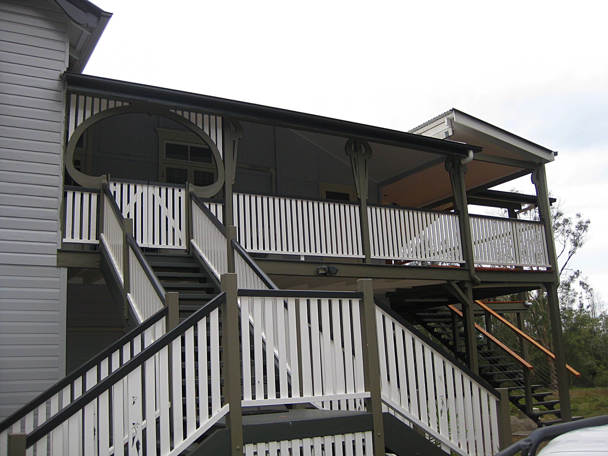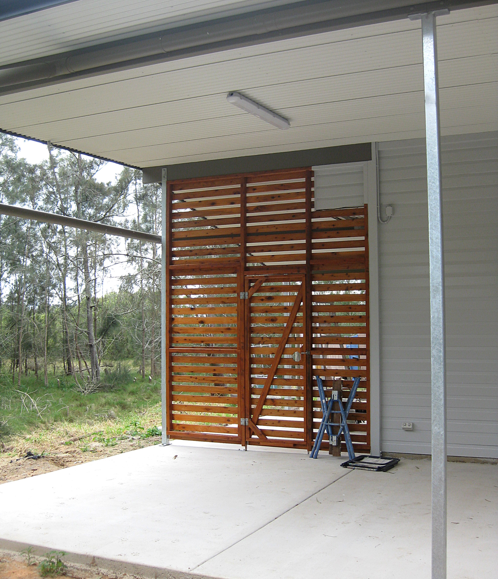Andrew Webb and Mick Scheenhouwer (4th Degree Carpentry, Fairfield)renovated and extended this Queenslander in Toorbul. It had been moved twice and was eaten by termites at its last site. Corner rafters were severely eaten by termites and there is no roof cavity, so we came up with the exposed rafter effect to fix the problem. We opened up some walls to improve daylighting and cross-ventilation. The existing floor structure was very uneven. We had to level every floor joist in the kitchen, dining and bathroom and create a tapering threshold ramp between it and the hardwood study floor, which is sloping in the perpendicular direction. Beautiful new doors and windows by Cooroy Joinery. Also includes several pieces of recycled timber furniture (not those in these photos) designed and fabricated by Andrew Webb - Carved Paper Fortress.


