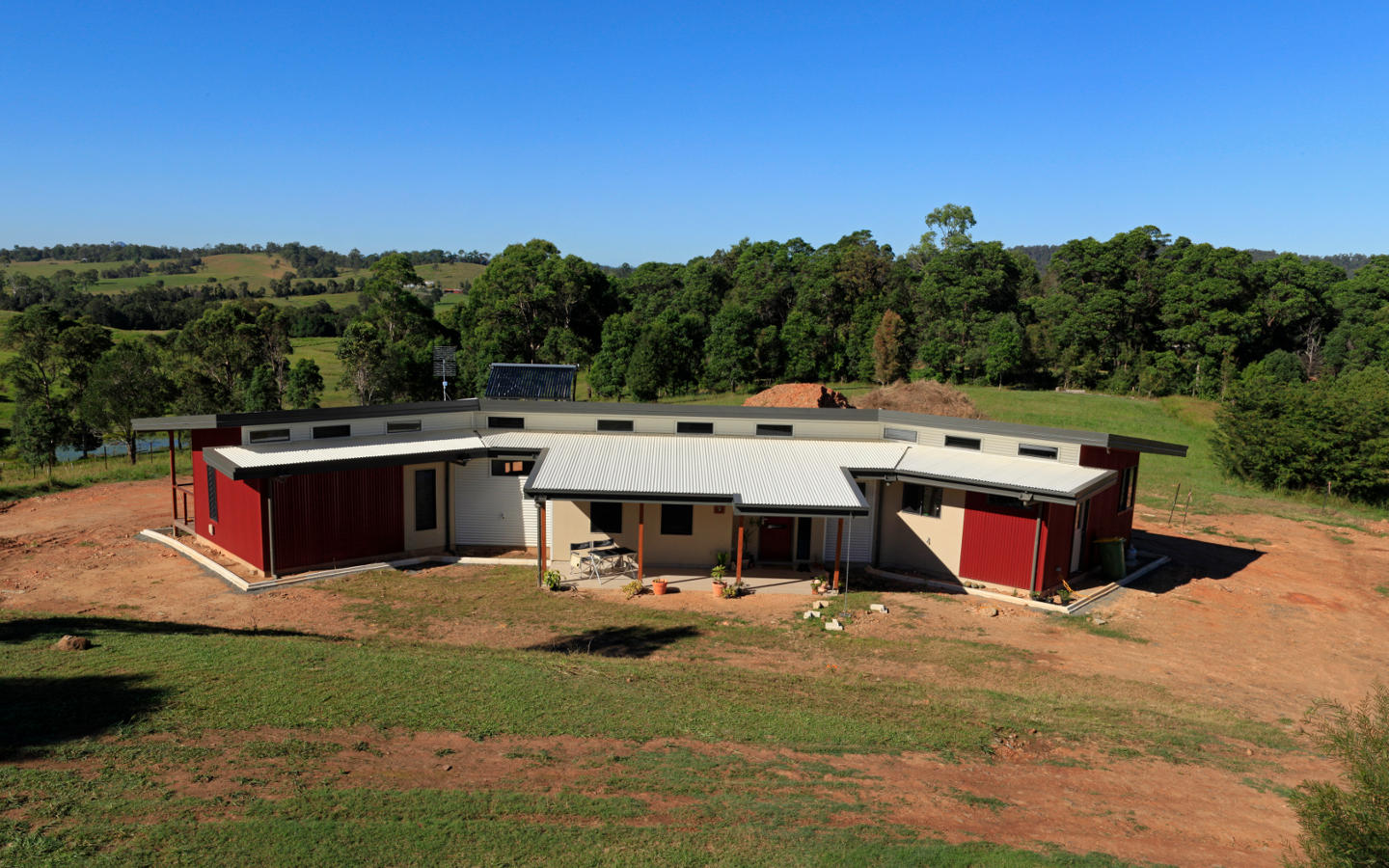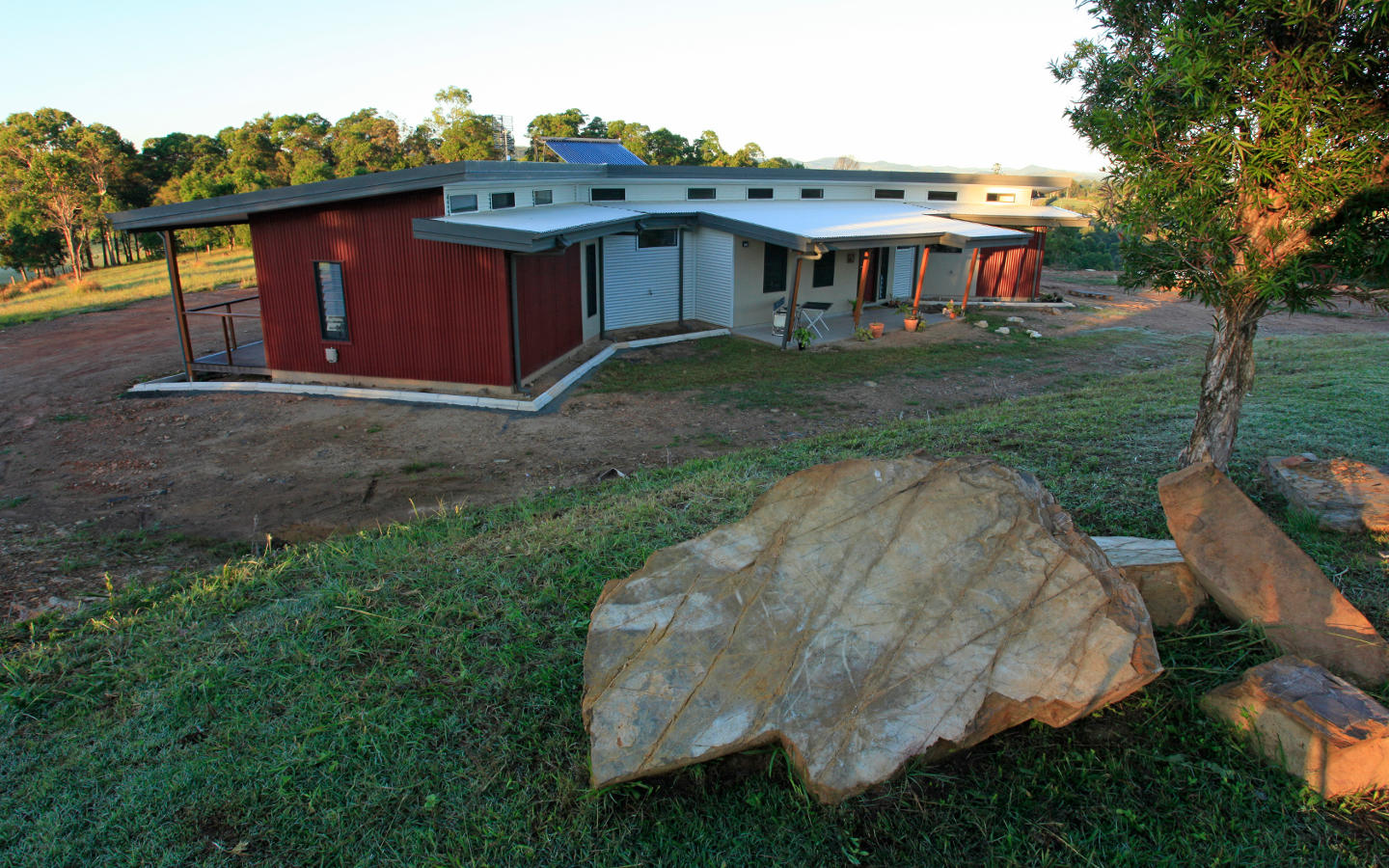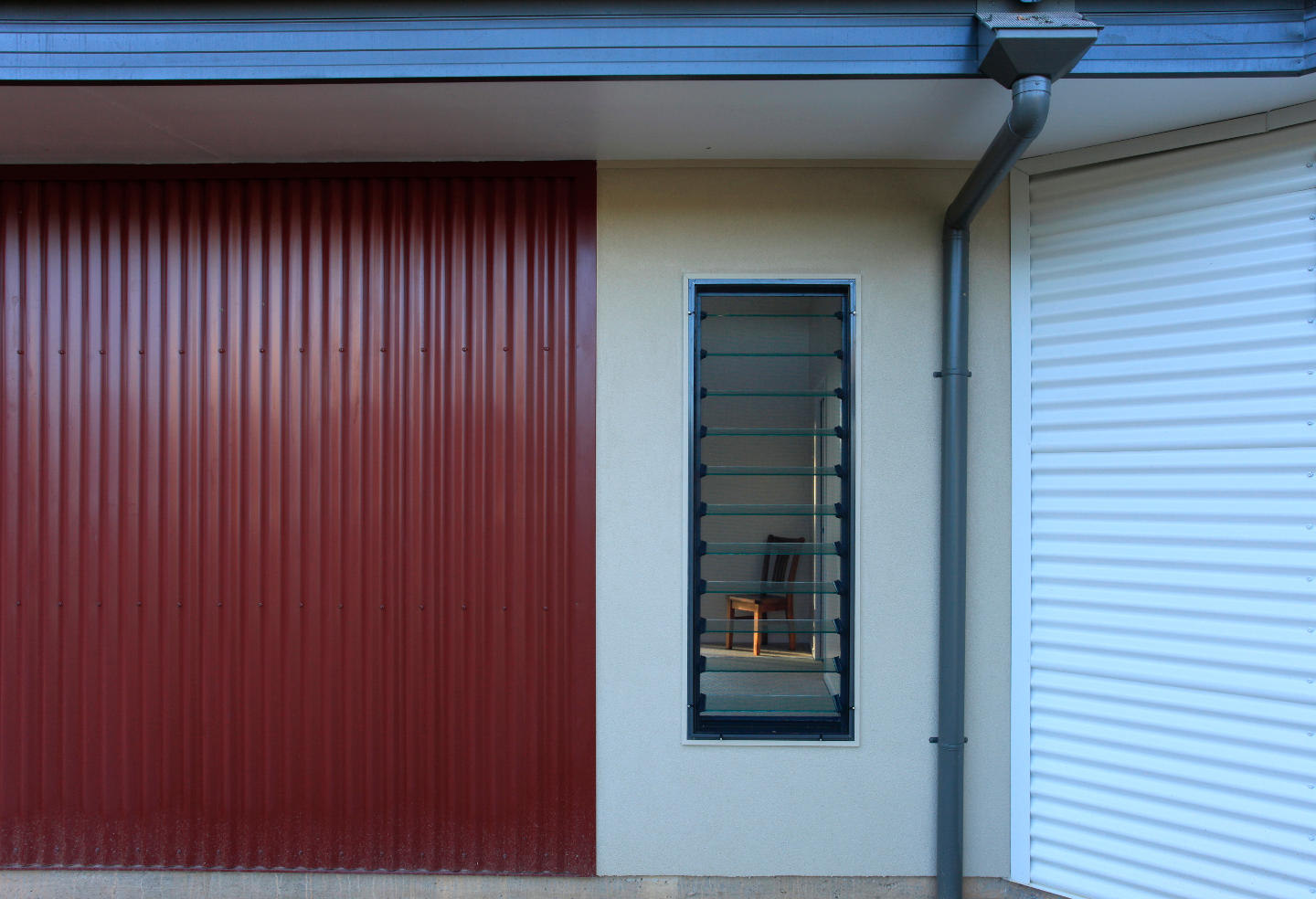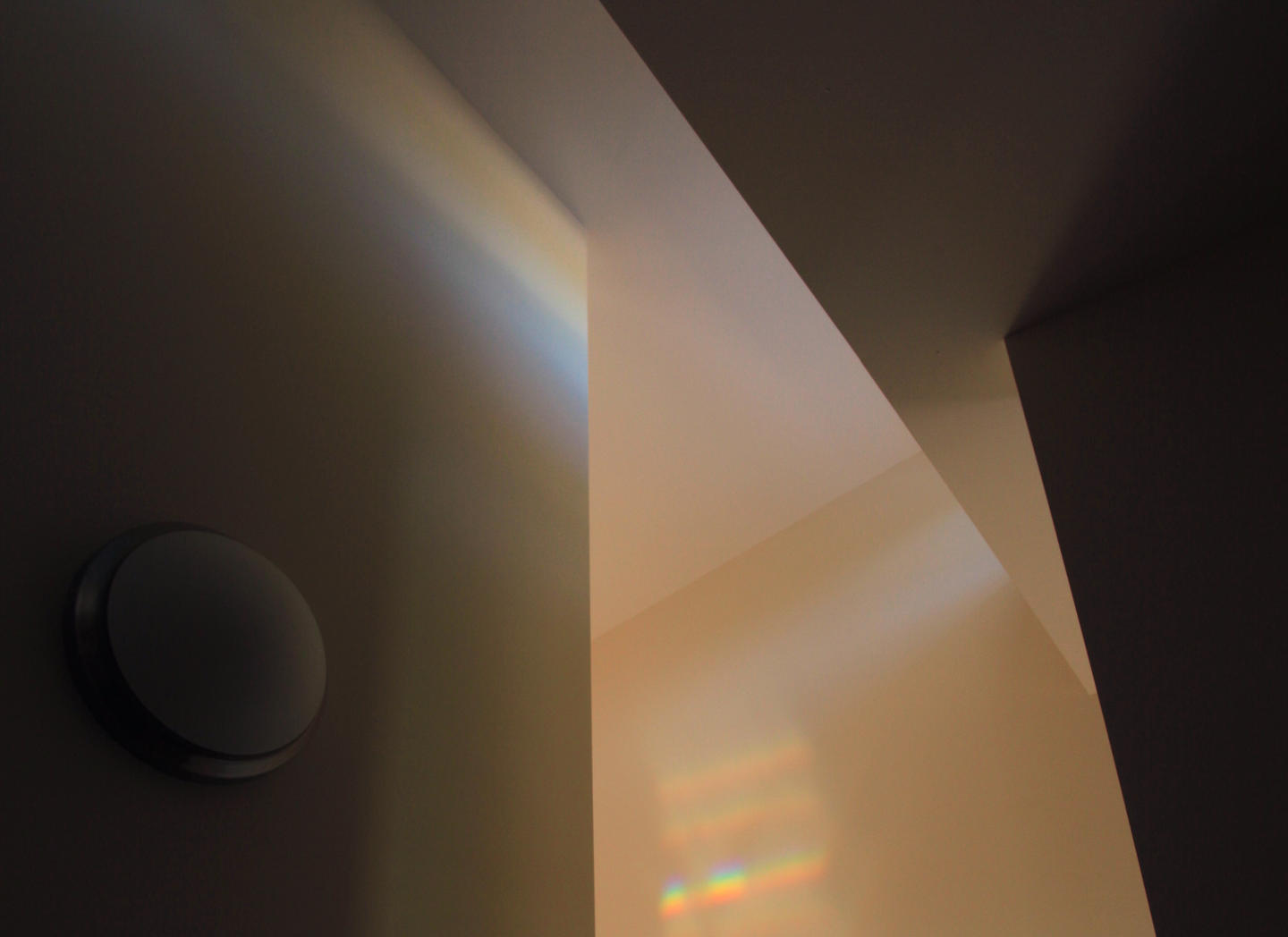Winner - Living Smart Glossy Awards, 2013 “Excellence in Sustainable Building and Design” (Professional <$550K)
Shortlisted - RAIA Sunshine Coast Regional Architecture Awards, 2013
WD Architects views the relationship between architecture and environment as an important means to explore the opportunities present between the site and the requirements of the program and how to actively represent a sustainable future. In the case of the Obi Obi house the brief was for a simple house on a hill to fit with its context and add to the enjoyment of living on this working farm land while contributing to the broader dialogue about human habitation and sustaining our environment.
The plan is narrow and long to facilitate air flow and to control the low angle hot sun of summer on the east and west elevations. Openings are positioned to catch the breeze, the view, and the sunlight for heating the inside on cold days. The roof is simply designed to exclude or include the sun to the inside depending on the time of year, as well as providing changes of height to the intimacy of the interior with a raking ceiling, from the low western bedroom and bathroom to the airy kitchen and living area.
The materials and finishes selected by the clients reinforce memories of landscape, the stone of the fire place wall, the recycled telephone pole flooring complete with bolt holes, the mottled granite of the kitchen benchtop and the understated natural tones. The external materials are a blend of the tough low maintenance corrugated metal sheeting and weatherboard associated with the vernacular Queenlander and utilitarian farm buildings.
The Obi Obi house sits comfortably with its site and allows its occupants to manage the comfort of the interior to deal with the extremes of this Australian climate without unsustainable inputs of energy. It is largely an uncomplicated, inexpensive building that addresses the issues that healthy sustainable building is easily achievable and desirable.





