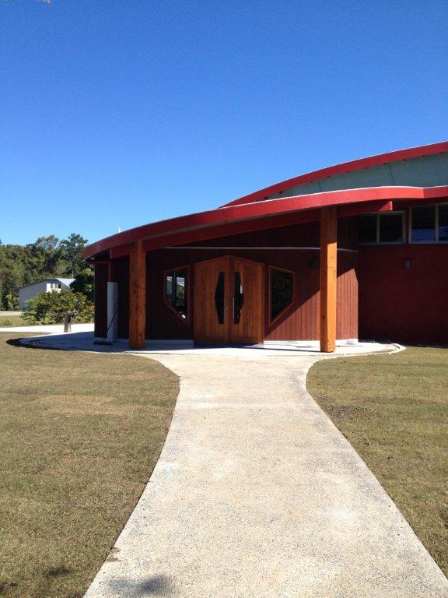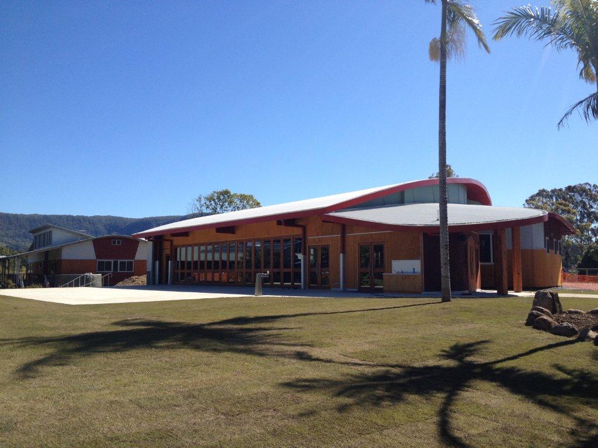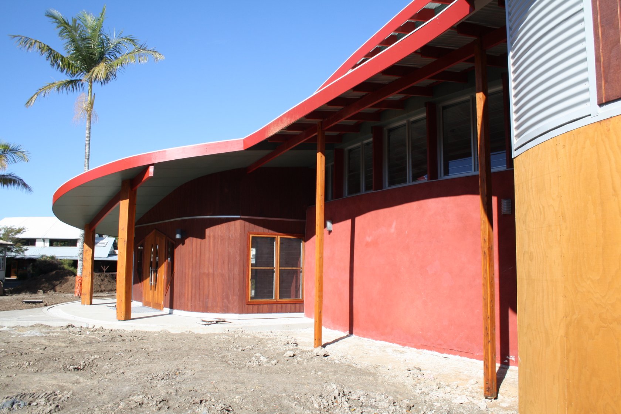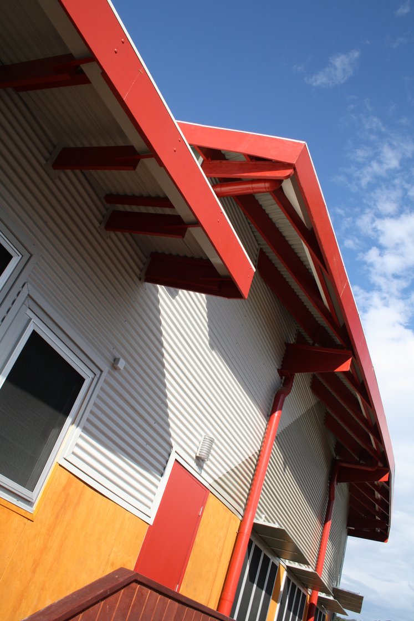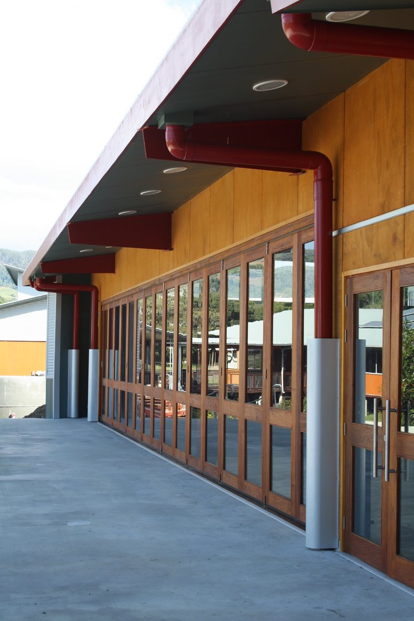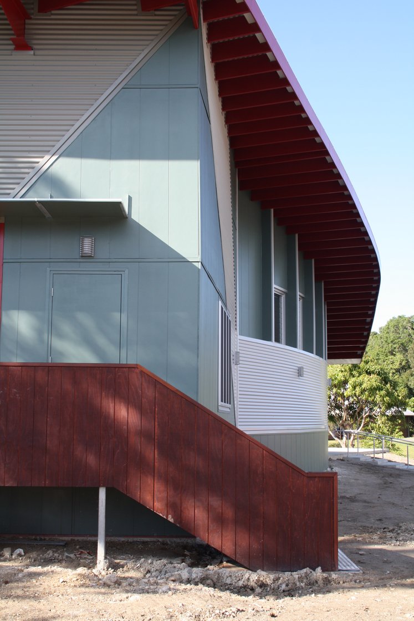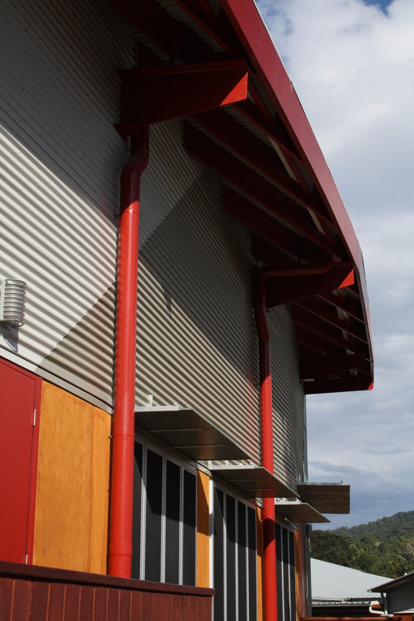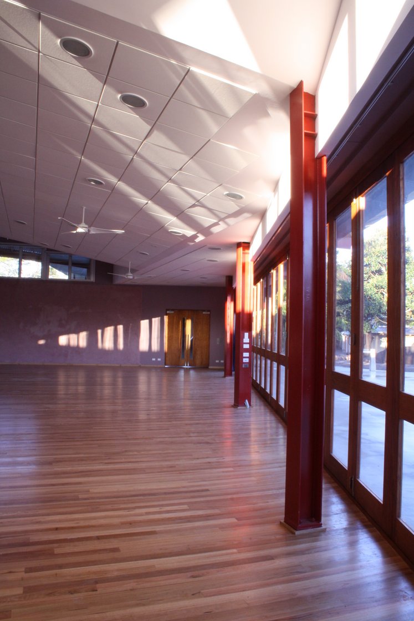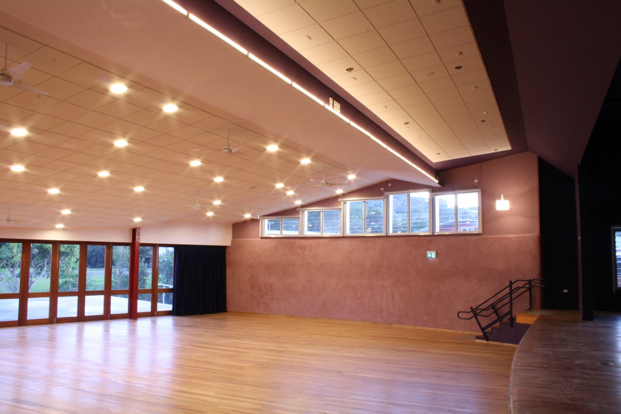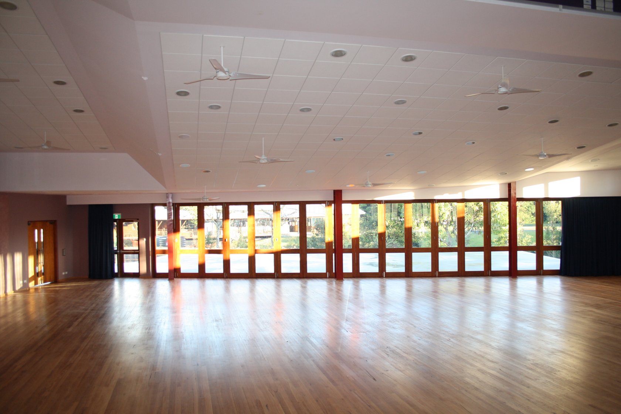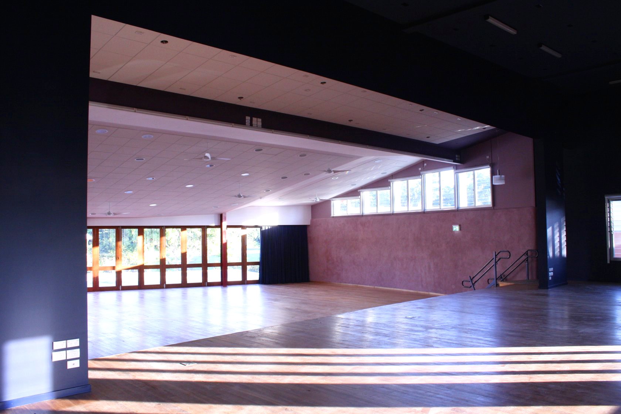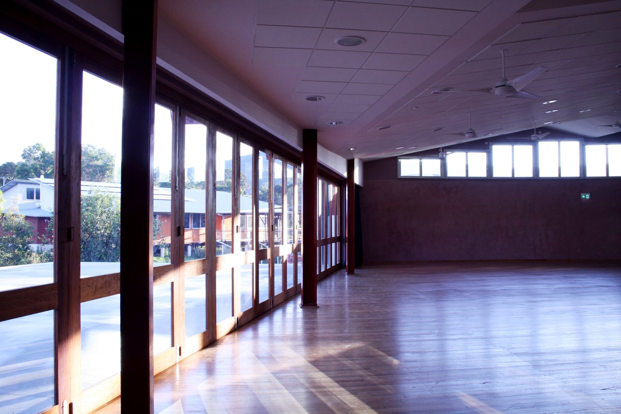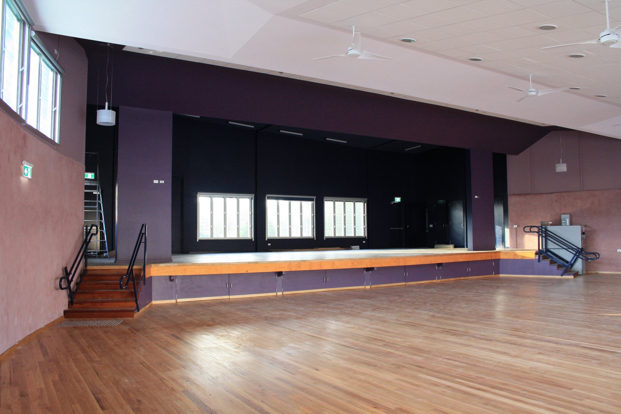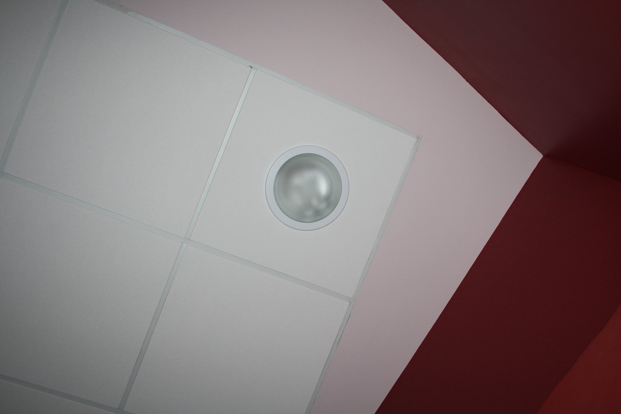Finalist in the 2012 BPN Sustainability Awards for Public Architecture
Funded by the Australian government Building the Education Revolution (BER) program and brought in under budget by WD Architects the Shearwater Steiner School performance hall is an uplifting example of sustainable building in an educational context.
There was a desire to have a space for the whole school to meet which is aesthetically beautiful and inspiring, consistent with principles of anthroposophy, centrally located and accessible to the primary and secondary school, with a quality space for performance. There was also the desire to create a welcoming and naturally beautiful entrance for the school. The colour scheme was developed by the school community.
The energy-efficient design is responsive to the micro-climate of the site. It employs natural ventilation supplemented by large-diameter ceiling fans, sustainably-sourced timbers, low-embodied energy materials including straw bale walls, non-toxic finishes, with universal accessibility.
Features include:
- Natural ventilation
- Straw bale walls with lime render and lime paint
- Cypress pine framing (naturally termite resistant, sustainably-sourced)
- 100% energy-efficient lighting
- Recycled timber flooring to foyer and decking
- Low VOC finishes throughout
- Sustainably-sourced Community-based Fair Trade timber features doors and windows
- Excellent acoustics for a wide variety of situations


