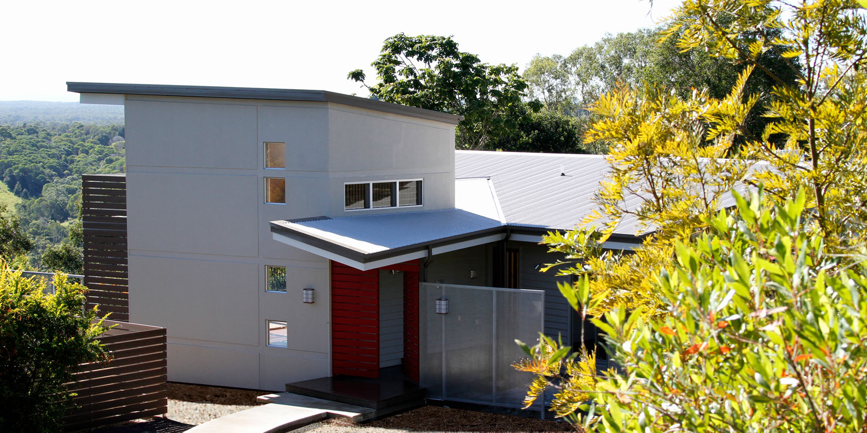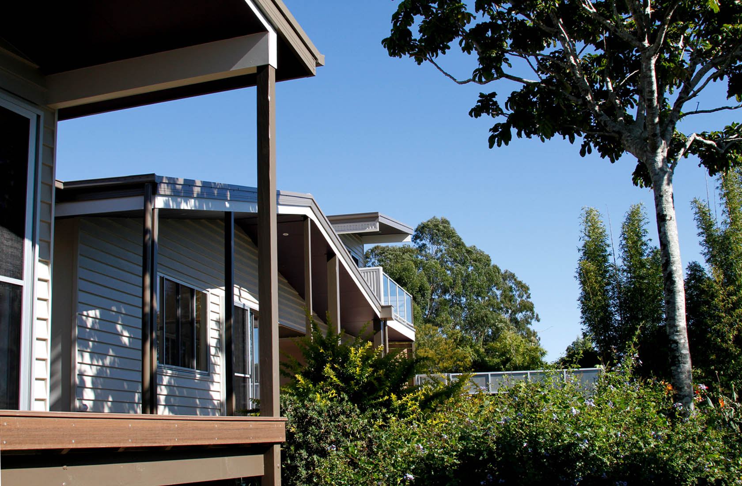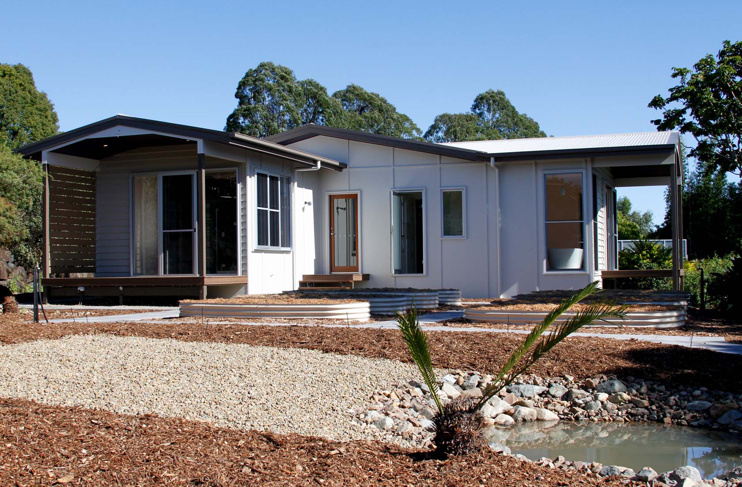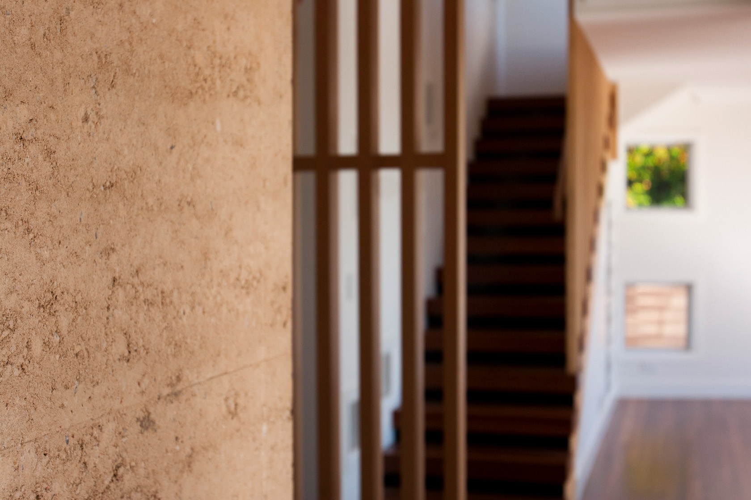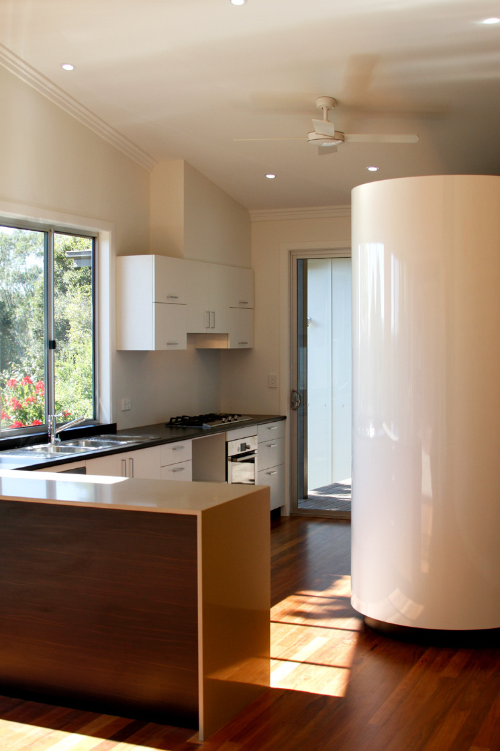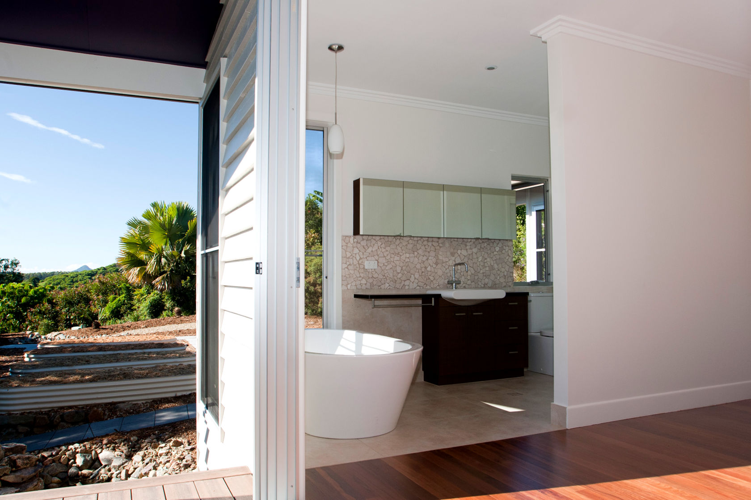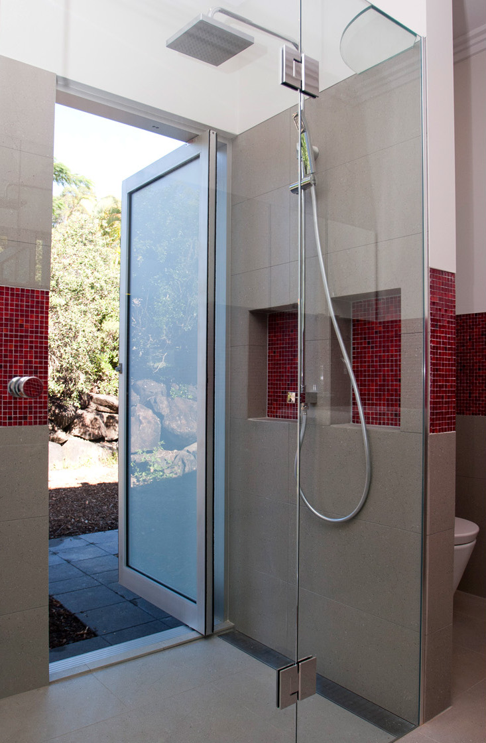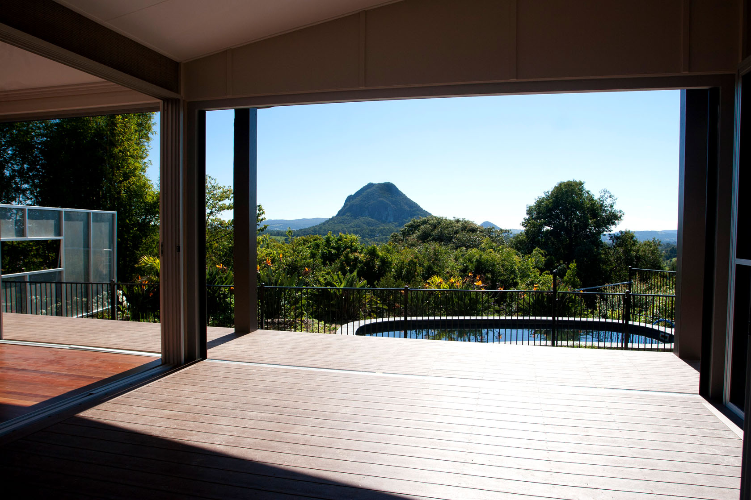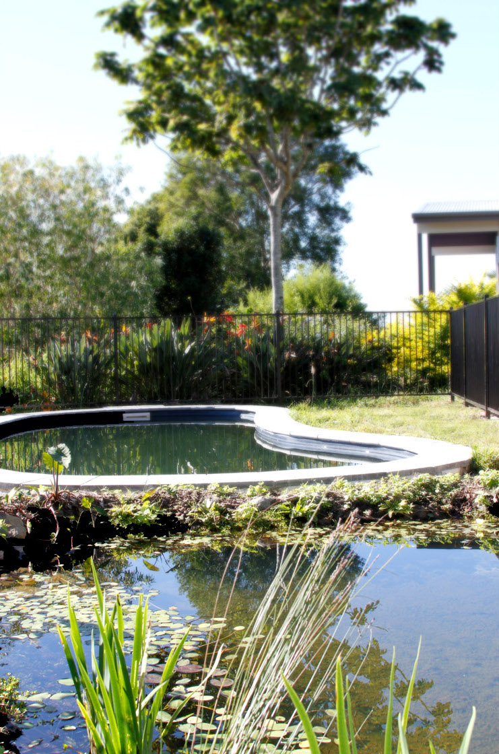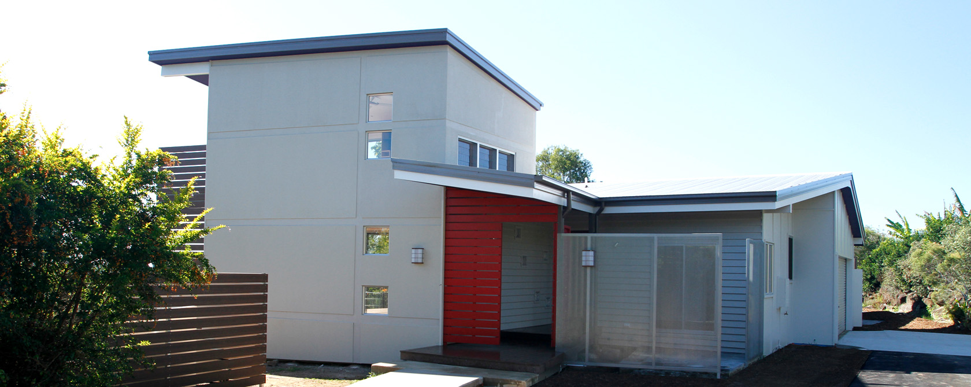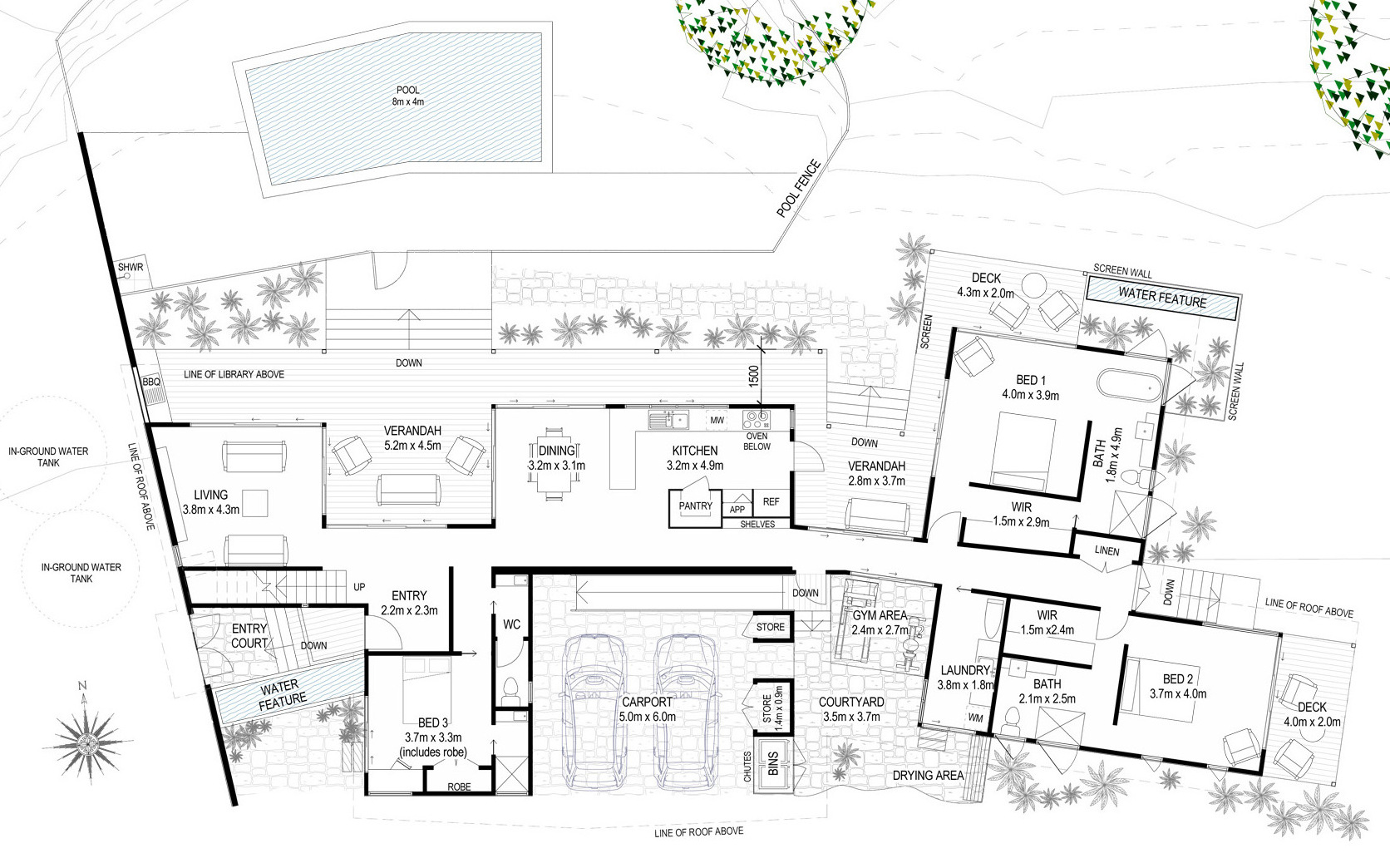Finalist - Sunshine Coast Regional Council Glossy Awards “Golden Glossy,” 2012
Finalist - Sunshine Coast Regional Council Glossy Awards “Resource Saver,” 2012
This house has no air conditioning but instead relies on passive cooling and heating design. It is orientated north to maximise the solar aspect which allows for easy shading during summer and solar heating during winter. An internal rammed earth wall and garage slab provide thermal storage for passive heating and cooling. The narrow plan allows for excellent cross ventilation and daylighting inside, as do strategically placed doors and windows that catch that prevailing breezes and frame the views. All these design elements allow the occupants to control the internal comfort levels of the house without the need for large amounts of energy from other sources.
Materials, finishes and fittings such as the rammed earth wall, recycled ironbark flooring and LED lighting have been selected for their low toxicity, low embodied energy and efficiency to create a healthy sustainable house.
Rammed earth walls by Rammed Earth Constructions


